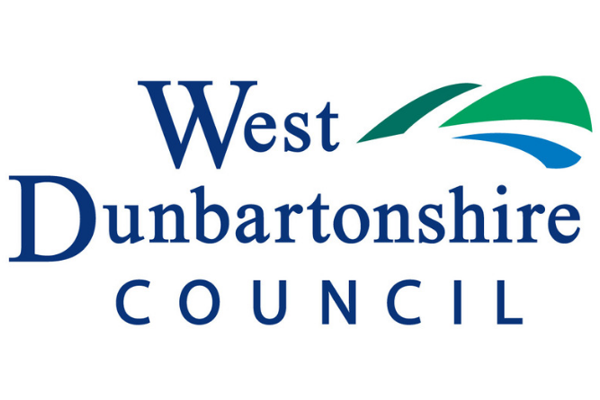Leven Valley Enterprise Centre, Dumbarton - Various Units
For Lease : Leven Valley Enterprise Centre, Dumbarton - Various Units
Various depending on Available Units
Details
Description
The Centre is a former school annex which was converted to commercial use circa 1994. The building is of precast concrete panels with a flat timber and felt roof. Internally there are standard plasterboard wall finishes with suspended acoustic tiled ceilings. Lighting is generally fluorescent and with gas fired heating throughout.
Areas availability unit floor space
| Unit No. | Area Annual Rent |
|---|---|
| 2 691 Sq ft | £5880 |
| 9 973 Sq ft | £8280 |
| 12 1184 Sq ft | £10080 |
| 14 691 Sq ft | £5880 |
| 16 691 Sq ft | £5880 |
| 19 691 Sq ft | £5880 |
| 17 & 20 1382 Sq ft | £11760 |
| 21 1800 Sq ft | £15300 |
| 22 1982 Sq ft | £16800 |
| East Wing 675 Sq ft to 12,444 Sq ft | £3660 to £78650 |
Rateable Value
Further information can be obtained by contacting the Assessors Office on 0141 562 1272 or on their website: www.saa.gov.uk
Lease
The properties are available on an internal repairing and insuring informal occupation agreement. The informal nature of the agreement allows the occupation to run on a month to month basis with either landlord or tenant able to terminate at one months notice.
Rent
Rental amounts are as shown above. The amounts shown also include some service charges. These charges include heating, lighting, repairs and cleaning to all common passages and toilets within the Centre, and costs relating to the on site caretaker.
Energy Performance Certification
The centre has an overall D rating.
Legal Terms
There are no legal costs associated with the informal occupation agreement.
Entry
Immediate entry is available.

